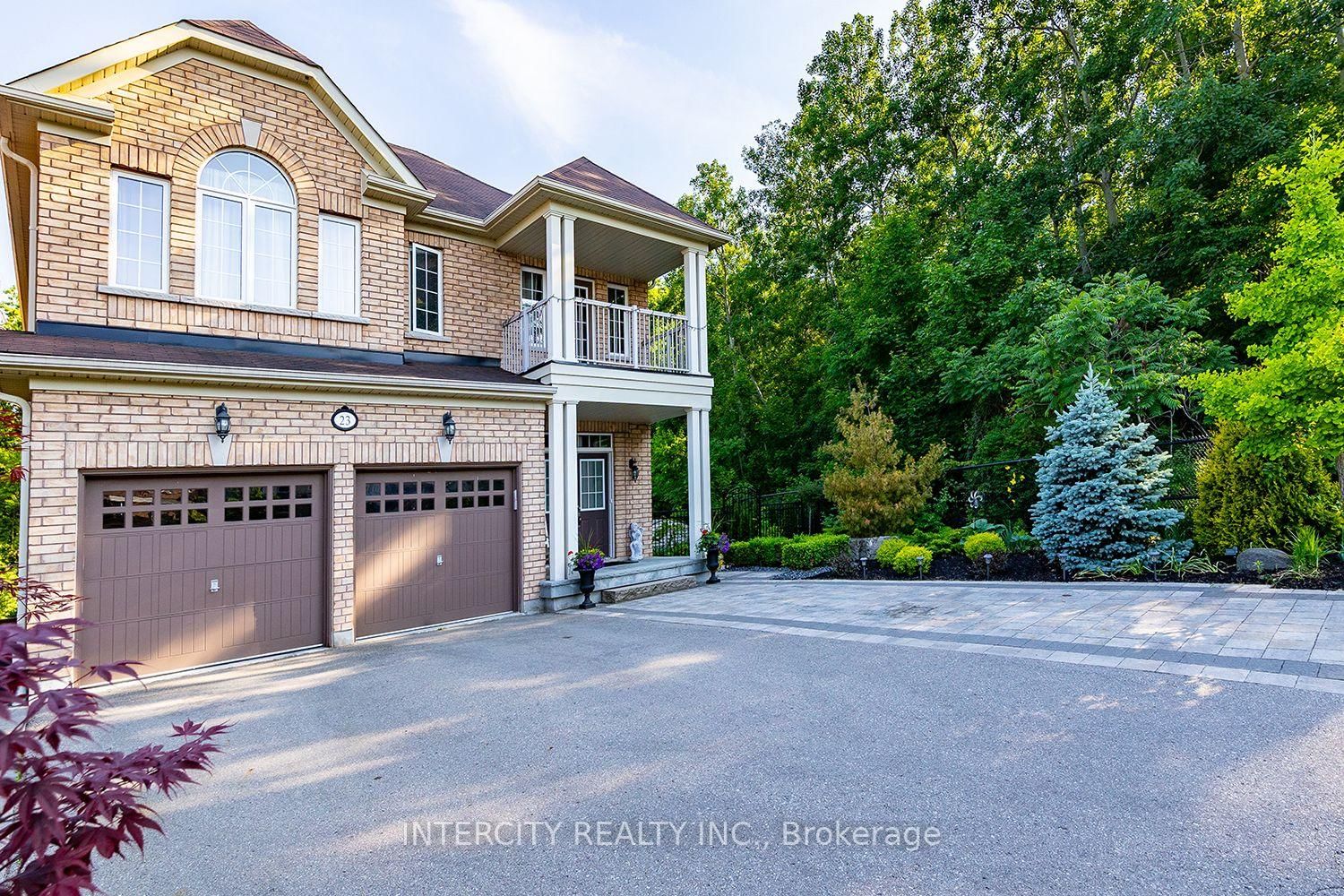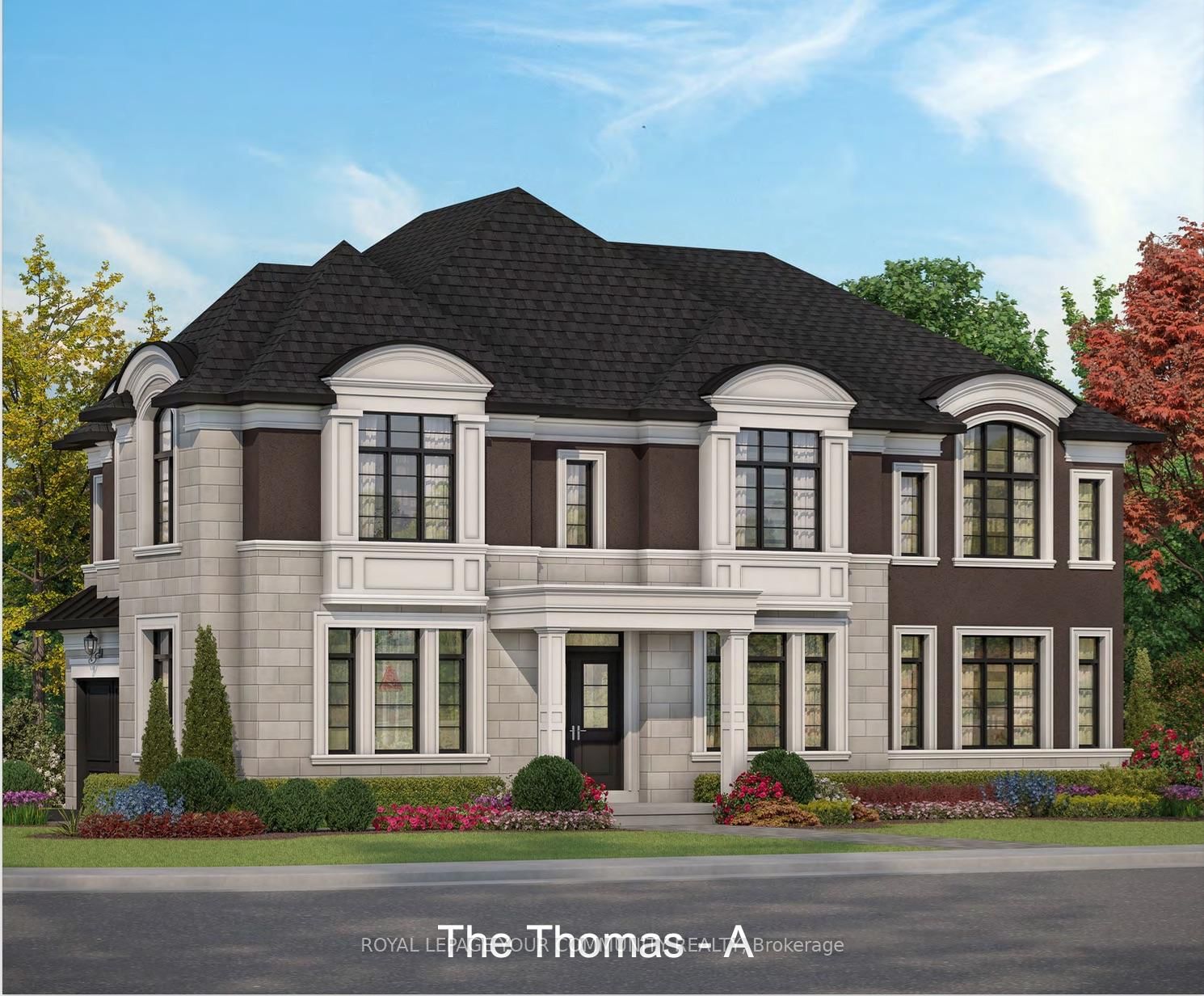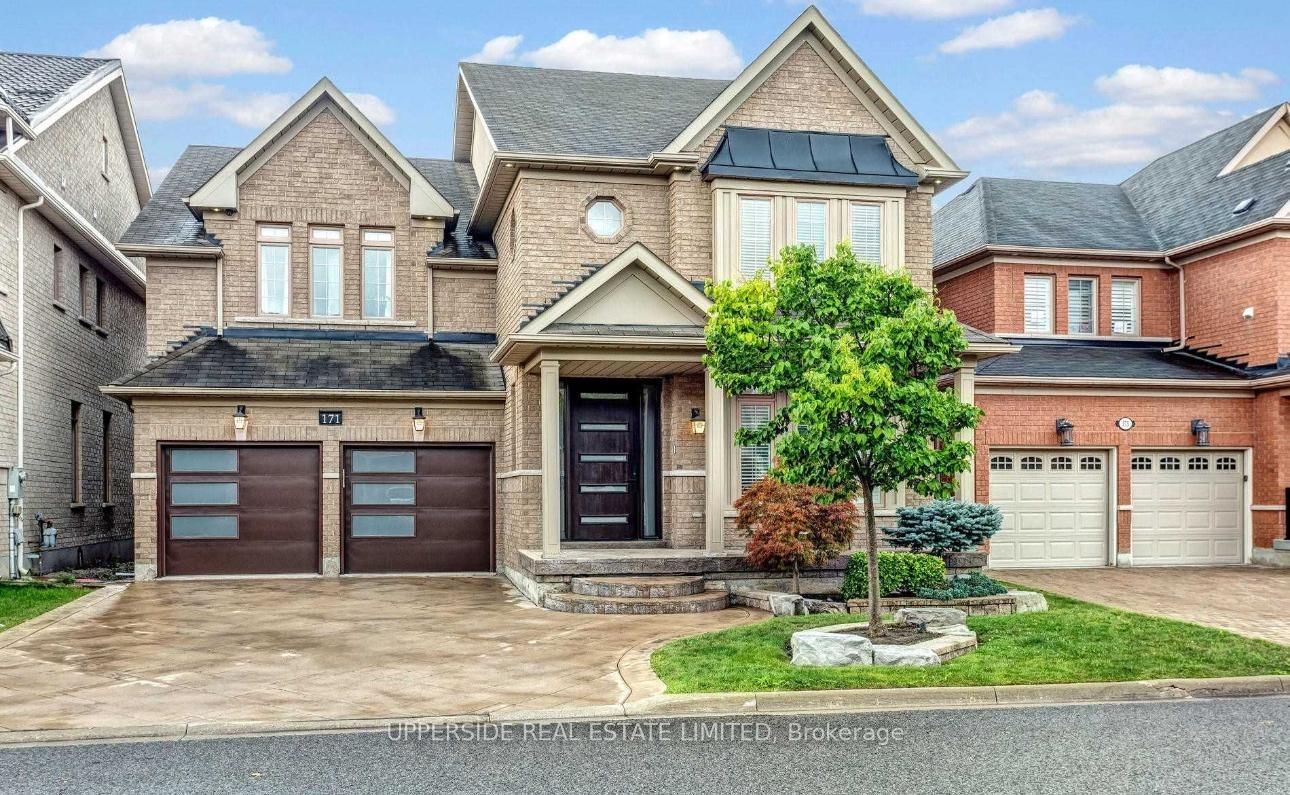Overview
-
Property Type
Detached, 2-Storey
-
Bedrooms
4 + 2
-
Bathrooms
5
-
Basement
Finished
-
Kitchen
1
-
Total Parking
6 (2 Built-In Garage)
-
Lot Size
66.19x101.08 (Feet)
-
Taxes
$7,602.00 (2024)
-
Type
Freehold
Property Description
Property description for 1 Princess Isabella Court, Vaughan
Property History
Property history for 1 Princess Isabella Court, Vaughan
This property has been sold 4 times before. Create your free account to explore sold prices, detailed property history, and more insider data.
Schools
Create your free account to explore schools near 1 Princess Isabella Court, Vaughan.
Neighbourhood Amenities & Points of Interest
Create your free account to explore amenities near 1 Princess Isabella Court, Vaughan.Local Real Estate Price Trends for Detached in Patterson
Active listings
Average Selling Price of a Detached
June 2025
$1,781,392
Last 3 Months
$1,807,629
Last 12 Months
$1,876,436
June 2024
$1,862,244
Last 3 Months LY
$1,923,130
Last 12 Months LY
$1,889,226
Change
Change
Change
Historical Average Selling Price of a Detached in Patterson
Average Selling Price
3 years ago
$1,934,646
Average Selling Price
5 years ago
$1,516,459
Average Selling Price
10 years ago
$1,097,157
Change
Change
Change
Number of Detached Sold
June 2025
31
Last 3 Months
28
Last 12 Months
22
June 2024
27
Last 3 Months LY
25
Last 12 Months LY
20
Change
Change
Change
How many days Detached takes to sell (DOM)
June 2025
23
Last 3 Months
19
Last 12 Months
20
June 2024
15
Last 3 Months LY
15
Last 12 Months LY
21
Change
Change
Change
Average Selling price
Inventory Graph
Mortgage Calculator
This data is for informational purposes only.
|
Mortgage Payment per month |
|
|
Principal Amount |
Interest |
|
Total Payable |
Amortization |
Closing Cost Calculator
This data is for informational purposes only.
* A down payment of less than 20% is permitted only for first-time home buyers purchasing their principal residence. The minimum down payment required is 5% for the portion of the purchase price up to $500,000, and 10% for the portion between $500,000 and $1,500,000. For properties priced over $1,500,000, a minimum down payment of 20% is required.





































































